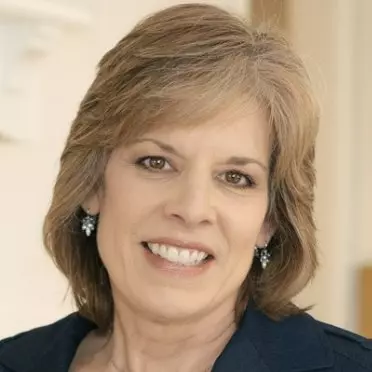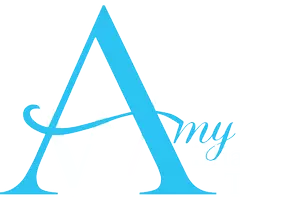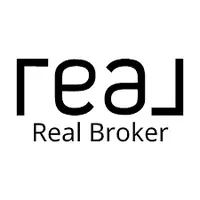$600,000
$600,000
For more information regarding the value of a property, please contact us for a free consultation.
3718 NW 96th CT Kansas City, MO 64154
5 Beds
4 Baths
3,601 SqFt
Key Details
Sold Price $600,000
Property Type Single Family Home
Sub Type Single Family Residence
Listing Status Sold
Purchase Type For Sale
Square Footage 3,601 sqft
Price per Sqft $166
Subdivision Genesis Place At Green Hills
MLS Listing ID 2537363
Sold Date 05/29/25
Style Traditional
Bedrooms 5
Full Baths 3
Half Baths 1
HOA Fees $31/ann
Year Built 2019
Annual Tax Amount $6,026
Lot Size 0.510 Acres
Acres 0.51
Property Sub-Type Single Family Residence
Source hmls
Property Description
Surround yourself with nature in this custom built 1.5 Reverse home in a quite cul de sac! From the minute you enter, you will be amazed with the space of this home and the natural light surrounding you. This 5 bedroom/3.5 bathroom home was lovingly custom built with a lifetime in mind. Garage entry is zero entry for accessibility, as well as all doorways are 36”. Soaring ceilings great you from the minute you walk in to the entry and continue to the great room with windows galore and engineered hardwood floors. The kitchen was upgraded with the Luxury Kitchen Package including more custom cabinets and expanded height, quartz countertops, 8' island, tile backsplash, walk in pantry, built in microwave and oven, gas range with wood hood. Step out from your main level to 1 of 2 decks! Back deck is covered with views of the wooded area behind and plenty of wildlife. Side deck off of kitchen has a gas line for your grill hookup. Escape to the finished walkout basement where you have a full home setup! Home was built with 8 foot basement ceilings and extra windows to keep the natural view going. Basement features a full kitchen, dining, living room with electric fireplace, 2 bedrooms, 1.5 baths with laundry hookup, and storage. Step out to the covered patio where it is already setup for a hot tub. There is also a sauna room set up in one of the bedrooms just waiting to be finished. Original home plan was expanded by 2 feet dining/main bedroom side of the home making it approximately 1900 finished square feet on the main level and built with 2x6 outer walls and 5/8" roof sheathing for better insulation. Plus bay windows were added to main bedroom and dining area. Second lot to west has been professionally landscape and is also available for purchase (MLS #2537366)
Location
State MO
County Platte
Rooms
Other Rooms Great Room, Main Floor BR, Main Floor Master, Mud Room, Office
Basement Basement BR, Finished, Walk-Out Access
Interior
Interior Features Ceiling Fan(s), Custom Cabinets, Kitchen Island, Painted Cabinets, Pantry, Walk-In Closet(s)
Heating Forced Air, Heat Pump
Cooling Electric
Flooring Carpet, Tile, Wood
Fireplaces Number 1
Fireplaces Type Basement, Electric, Heat Circulator
Equipment Back Flow Device
Fireplace Y
Appliance Cooktop, Dishwasher, Disposal, Exhaust Fan, Microwave, Refrigerator, Built-In Electric Oven, Gas Range, Stainless Steel Appliance(s)
Laundry Lower Level, Main Level
Exterior
Parking Features true
Garage Spaces 3.0
Amenities Available Pool
Roof Type Composition
Building
Lot Description Adjoin Greenspace, Cul-De-Sac, Sprinklers In Front
Entry Level Reverse 1.5 Story
Sewer Public Sewer
Water Public
Structure Type Stone & Frame,Vinyl Siding
Schools
Elementary Schools Pathfinder
Middle Schools Barry Middle
High Schools Platte County R-Iii
School District Platte County R-Iii
Others
Ownership Private
Acceptable Financing Cash, Conventional, FHA, VA Loan
Listing Terms Cash, Conventional, FHA, VA Loan
Read Less
Want to know what your home might be worth? Contact us for a FREE valuation!

Our team is ready to help you sell your home for the highest possible price ASAP







