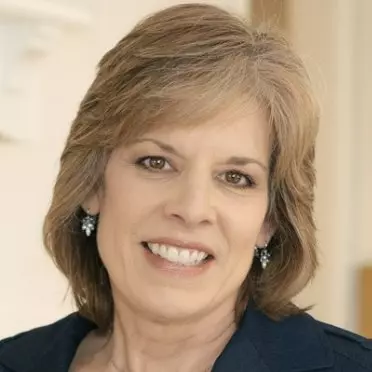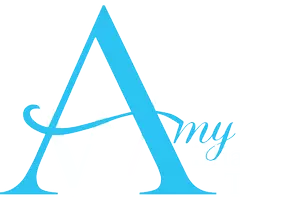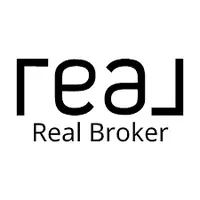$475,000
$475,000
For more information regarding the value of a property, please contact us for a free consultation.
16501 148th ST Bonner Springs, KS 66012
3 Beds
3 Baths
2,379 SqFt
Key Details
Sold Price $475,000
Property Type Single Family Home
Sub Type Single Family Residence
Listing Status Sold
Purchase Type For Sale
Square Footage 2,379 sqft
Price per Sqft $199
MLS Listing ID 2544971
Sold Date 05/16/25
Style Traditional
Bedrooms 3
Full Baths 2
Half Baths 1
HOA Fees $10/ann
Year Built 2004
Annual Tax Amount $6,035
Lot Size 1.300 Acres
Acres 1.3
Property Sub-Type Single Family Residence
Source hmls
Property Description
Tucked away on a peaceful cul-de-sac, this stunning ranch-style home offers a rare blend of privacy, space, and thoughtful design—nestled on 1.3 acres in the highly sought-after Basehor-Linwood School District.
Enjoy true main floor living with a spacious primary suite and laundry room conveniently located just off the kitchen. The open-concept layout is ideal for entertaining, and the oversized 3-car garage features a suspended slab with a full concrete bonus room below—complete with 9-foot ceilings for a home gym, workshop, or hobby space.
Step outside to two brick patios and an impressive outdoor brick pizza oven, perfect for hosting friends or enjoying quiet evenings surrounded by nature. The large shed provides ample storage for all your tools and toys.
The primary suite features double sinks, a jetted tub and a huge walk in closet. The secondary bedrooms on the lower floor are generously sized.
Downstairs, the bright and inviting lower-level living room features a wet bar and breathtaking floor-to-ceiling windows that frame the wooded backyard—bringing the outdoors in.
Additional features include a dog wash, water softener, wine fridge, and a thoughtful 3 bed, 2.5 bath layout that offers comfort and convenience throughout.
This private retreat at the end of a cul-de-sac is the one you've been waiting for.
Location
State KS
County Leavenworth
Rooms
Basement Basement BR, Finished, Full, Inside Entrance, Walk-Out Access
Interior
Interior Features Ceiling Fan(s), Pantry, Walk-In Closet(s)
Heating Electric
Cooling Electric
Flooring Carpet, Tile
Fireplaces Number 1
Fireplaces Type Gas, Living Room
Fireplace Y
Laundry Laundry Room, Main Level
Exterior
Parking Features true
Garage Spaces 3.0
Roof Type Composition
Building
Lot Description Acreage, Many Trees
Entry Level Ranch
Sewer Public Sewer
Water Public
Structure Type Stucco,Vinyl Siding
Schools
Elementary Schools Glenwood Ridge
Middle Schools Basehor-Linwood
High Schools Basehor-Linwood
School District Basehor-Linwood
Others
Ownership Private
Acceptable Financing Cash, Conventional, FHA, VA Loan
Listing Terms Cash, Conventional, FHA, VA Loan
Read Less
Want to know what your home might be worth? Contact us for a FREE valuation!

Our team is ready to help you sell your home for the highest possible price ASAP







