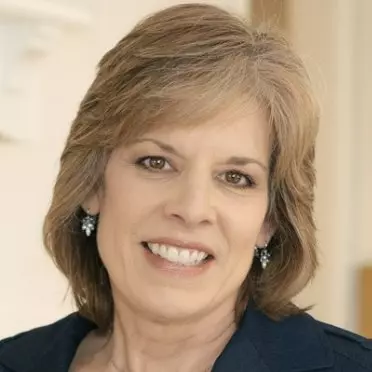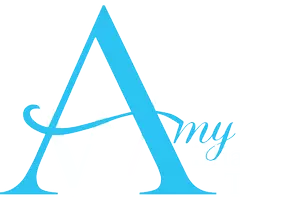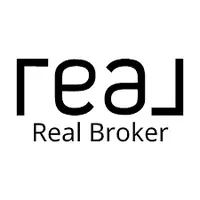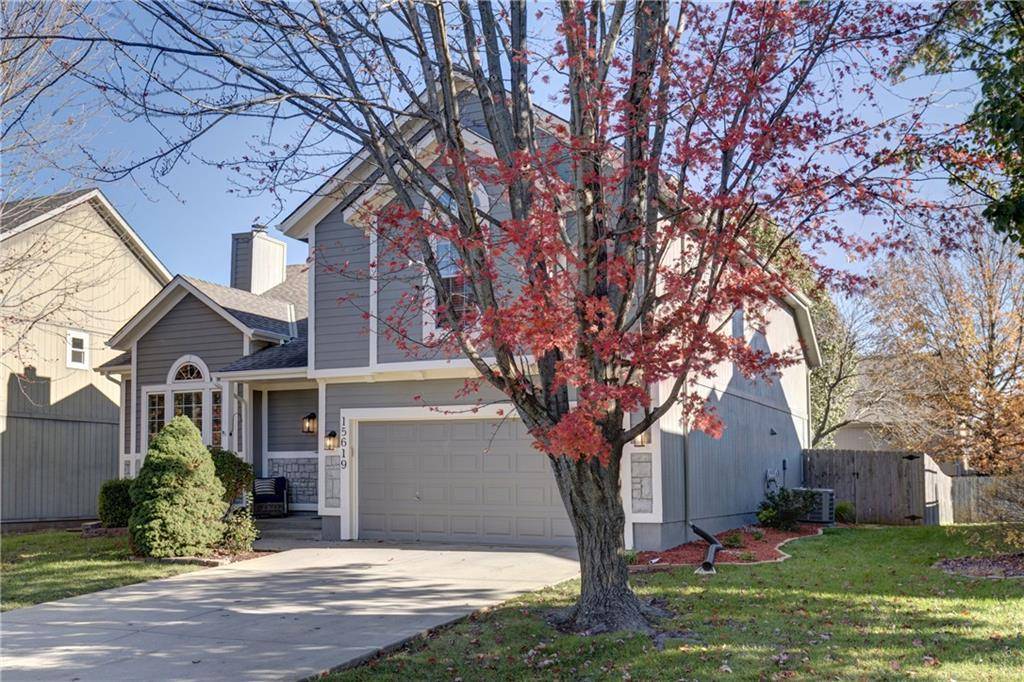$415,000
$415,000
For more information regarding the value of a property, please contact us for a free consultation.
15619 Conser ST Overland Park, KS 66223
3 Beds
3 Baths
2,009 SqFt
Key Details
Sold Price $415,000
Property Type Single Family Home
Sub Type Single Family Residence
Listing Status Sold
Purchase Type For Sale
Square Footage 2,009 sqft
Price per Sqft $206
Subdivision Brittany Park
MLS Listing ID 2520072
Sold Date 01/07/25
Style Traditional
Bedrooms 3
Full Baths 2
Half Baths 1
HOA Fees $25/ann
Originating Board hmls
Year Built 1998
Annual Tax Amount $4,815
Lot Size 6,996 Sqft
Acres 0.16060606
Property Sub-Type Single Family Residence
Property Description
Nestled in one of Overland Park's most sought-after neighborhoods, this gem boasts style and function. When you enter the vaulted great room, you're greeted with abundant natural light streaming through the expansive front windows and the warmth of a cozy corner fireplace—perfect for those crisp evenings. The layout elevates daily living, with the kitchen and dining room perched just above the great room, offering a sense of openness and connection. Step outside to the 16' x 17' screened deck, where tranquility meets comfort, surrounded by trees providing privacy. Whether sipping morning coffee, enjoying an afternoon read, or hosting an intimate gathering, this space seamlessly brings the outdoors in. And for those who love entertaining, the lower patio is ideal for grilling or gathering around a firepit as fall settles in.
The primary bedroom suite is a private oasis upstairs, complete with a luxurious jetted tub, separate shower, double vanities, and a spacious walk-in closet. The daylight lower level offers the versatility of a family room, home office space, play area, or game-day retreat—you decide. Finally, for those with a penchant for bigger vehicles, the extra-deep 23' x 20' two-car garage will easily fit your pickup truck. Don't miss the opportunity to call this beauty your new home; schedule a viewing today before it's gone!
Location
State KS
County Johnson
Rooms
Other Rooms Enclosed Porch, Great Room, Recreation Room
Basement Daylight, Finished, Partial
Interior
Interior Features All Window Cover, Ceiling Fan(s), Pantry, Stained Cabinets, Walk-In Closet(s), Whirlpool Tub
Heating Forced Air
Cooling Electric
Flooring Carpet, Wood
Fireplaces Number 1
Fireplaces Type Gas Starter, Great Room
Fireplace Y
Appliance Dishwasher, Disposal, Humidifier, Microwave, Refrigerator, Free-Standing Electric Oven, Gas Range
Laundry Bedroom Level
Exterior
Exterior Feature Storm Doors
Parking Features true
Garage Spaces 2.0
Fence Wood
Roof Type Composition
Building
Lot Description City Lot, Level, Treed
Entry Level California Split
Sewer City/Public
Water Public
Structure Type Frame,Stone Trim
Schools
Elementary Schools Blue River
Middle Schools Blue Valley
High Schools Blue Valley West
School District Blue Valley
Others
HOA Fee Include Curbside Recycle,Trash
Ownership Private
Acceptable Financing Cash, Conventional, FHA, VA Loan
Listing Terms Cash, Conventional, FHA, VA Loan
Read Less
Want to know what your home might be worth? Contact us for a FREE valuation!

Our team is ready to help you sell your home for the highest possible price ASAP







