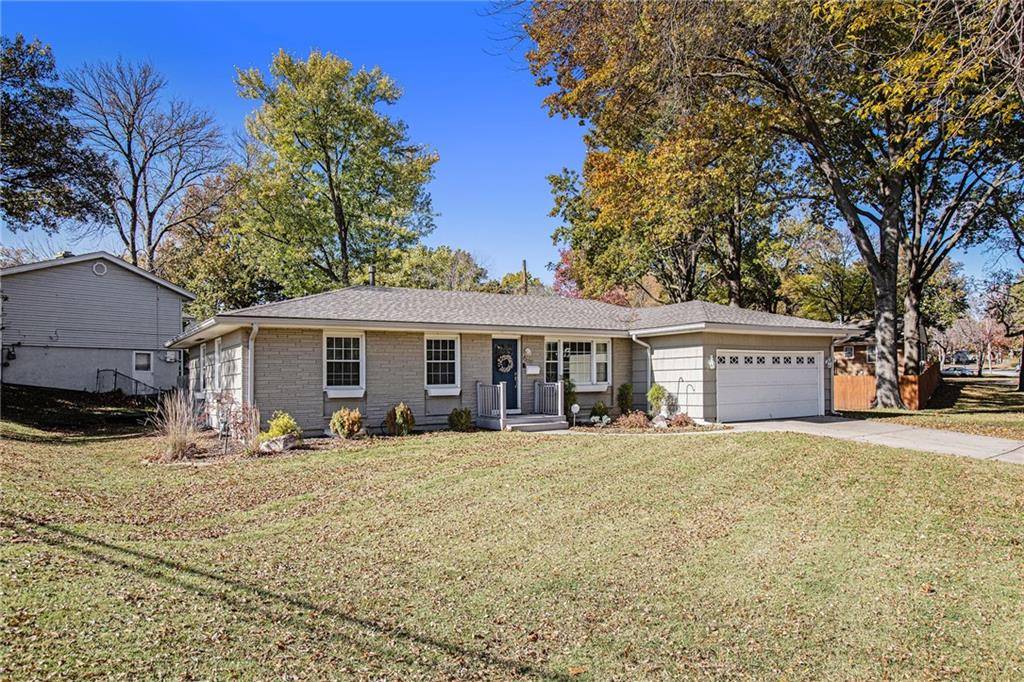$260,000
$260,000
For more information regarding the value of a property, please contact us for a free consultation.
4600 NE Sherwood DR Kansas City, MO 64117
3 Beds
2 Baths
1,386 SqFt
Key Details
Sold Price $260,000
Property Type Single Family Home
Sub Type Single Family Residence
Listing Status Sold
Purchase Type For Sale
Square Footage 1,386 sqft
Price per Sqft $187
Subdivision Sherwood Estates
MLS Listing ID 2517324
Sold Date 12/27/24
Style Traditional
Bedrooms 3
Full Baths 2
HOA Fees $2/ann
Originating Board hmls
Year Built 1960
Annual Tax Amount $2,667
Lot Size 0.290 Acres
Acres 0.2899908
Property Sub-Type Single Family Residence
Property Description
Welcome home to this stunning 3 bed/2 bath ranch home in Sherwood Estates! Enter the home into the living room, and you will be immediately impressed at the amount of natural light pouring in, as well as attention to detail found all around. Updated kitchen opens up to the dining area and large family room, providing plenty of space for entertaining. Primary bedroom is generously-sized and has a private full bathroom with a shower. Two additional bedrooms and main bathroom with tub/shower combo are also on the main level. LVP flooring throughout. 2-car attached garage is equipped with laundry hookups and shelving to store tools etc. Full, unfinished basement is a blank canvas of opportunity! Exterior boasts beautiful landscaping in the front entry area, newer vinyl windows, a new roof (2024), and fully fenced back yard with patio. Great highway access and a short drive or walk to shops and restaurants nearby. Truly a gem in Kansas City! Don't miss your opportunity to snatch this one up!
Location
State MO
County Clay
Rooms
Other Rooms Main Floor Master
Basement Concrete, Full, Garage Entrance
Interior
Interior Features Ceiling Fan(s), Kitchen Island
Heating Forced Air
Cooling Electric
Flooring Wood
Fireplaces Number 1
Fireplaces Type Family Room
Fireplace Y
Appliance Dishwasher, Microwave, Refrigerator, Built-In Electric Oven, Stainless Steel Appliance(s)
Laundry In Garage, Main Level
Exterior
Parking Features true
Garage Spaces 2.0
Fence Partial
Roof Type Composition
Building
Lot Description City Lot, Corner Lot
Entry Level Ranch
Sewer City/Public
Water Public
Structure Type Frame
Schools
Elementary Schools Lakewood
Middle Schools Eastgate
High Schools Winnetonka
School District North Kansas City
Others
Ownership Private
Read Less
Want to know what your home might be worth? Contact us for a FREE valuation!

Our team is ready to help you sell your home for the highest possible price ASAP







