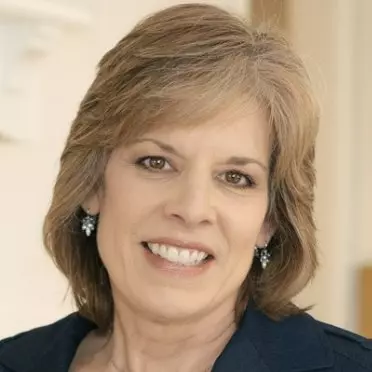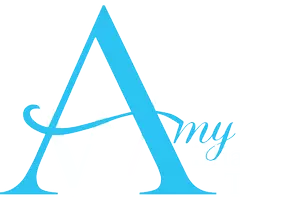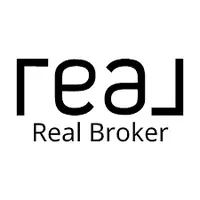$950,000
$950,000
For more information regarding the value of a property, please contact us for a free consultation.
26406 S Westlake DR Harrisonville, MO 64701
4 Beds
5 Baths
4,887 SqFt
Key Details
Sold Price $950,000
Property Type Single Family Home
Sub Type Single Family Residence
Listing Status Sold
Purchase Type For Sale
Square Footage 4,887 sqft
Price per Sqft $194
Subdivision Hickory Hills
MLS Listing ID 2487497
Sold Date 08/12/24
Style Traditional
Bedrooms 4
Full Baths 4
Half Baths 1
Year Built 2001
Annual Tax Amount $4,500
Lot Size 2.100 Acres
Acres 2.1
Property Sub-Type Single Family Residence
Source hmls
Property Description
SELLER ACCEPTED A SITE UNSEEN OFFER. There is no other word than STUNNING for this home! Your own PRIVATE OASIS w Panoramic Views on just over 2 ACRES. This dream home is "out in the country" yet minutes from restaurants, shopping, and schools. The exterior, main and lower level have all been completely renovated. The Primary bedroom has been completely UPDATED by Winston Brown w a floor to ceiling stone fireplace, built in shelves & drawers, coffered ceilings & new chandelier making the space feel elegant & inviting. The on-suite remodel has quartz countertop separate vanities, Air Bubbler Stand Alone Tub, Glass Shower w Rain Shower, & CUSTOM WALK-IN CLOSET! The main level is incredibly spacious offering an Office, Hearth Room w Fireplace w Floor to Ceiling Windows, OPEN CONCEPT KITCHEN w both a dining area & separate seating area perfect to watch the Deer, Turkey & other WILDLIFE on your property! The Kitchen has been updated with Granite Countertops, Stained Cabinets, Large Island, and TONS of CABINET SPACE! Extra Large Main Floor Laundry with WALK-IN PANTRY. The 3 Bedrooms upstairs are extra spacious with gorgeous views of the lake and treed yard. The Lower Level has a fabulous FULL KITCHEN w stone accent walls, Granite Countertops, & stained cabinets. A Large Rec Room (21x15) can be used as a Theater or Game Room, 5th Non-Conforming, additional Office or whatever your heart desires! There's still plenty of room in the basement for storage and if that's not enough you can utilize the 3 car garage or 24x20 outbuilding w Pellet Stove. AND NOW FOR MY FAVORITE PART!!! THE EXTERIOR! This one-of-a-kind meticulously maintained home offers an in-ground HEATED/SALTWATER pool w ELECTRONIC COVER AND DECK JETS, OUTDOOR KITCHEN (making this kitchen #3), Hot Tub, MULTIPLE FIRE-PIT AREAS, breath taking views, & PRIVACY! Fish the stocked neighborhood lakes. The ROOF & SIDEWALK have been recently replaced. DON'T WAIT...Make this your FOREVER HOME!
Location
State MO
County Cass
Rooms
Other Rooms Breakfast Room, Den/Study, Exercise Room, Fam Rm Main Level, Formal Living Room, Main Floor Master, Media Room, Office, Recreation Room, Sauna
Basement Basement BR, Finished, Walk Out
Interior
Interior Features Exercise Room, Kitchen Island, Pantry, Separate Quarters, Vaulted Ceiling, Walk-In Closet(s), Wet Bar
Heating Electric
Cooling Electric
Flooring Carpet, Wood
Fireplaces Number 3
Fireplaces Type Family Room
Fireplace Y
Laundry Main Level, Off The Kitchen
Exterior
Exterior Feature Firepit, Outdoor Kitchen
Parking Features true
Garage Spaces 3.0
Pool Inground
Amenities Available Other
Roof Type Composition
Building
Lot Description Acreage, Adjoin Greenspace, Treed, Wooded
Entry Level 1.5 Stories
Sewer Septic Tank
Water Rural
Structure Type Brick Trim,Vinyl Siding
Schools
Elementary Schools Harrisonville
Middle Schools Harrisonville
High Schools Harrisonville
School District Harrisonville
Others
HOA Fee Include Other,Street,Trash
Ownership Private
Read Less
Want to know what your home might be worth? Contact us for a FREE valuation!

Our team is ready to help you sell your home for the highest possible price ASAP







