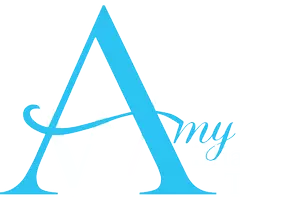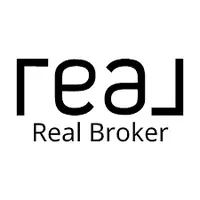$625,000
$625,000
For more information regarding the value of a property, please contact us for a free consultation.
18140 Westgate ST Overland Park, KS 66013
4 Beds
3 Baths
2,619 SqFt
Key Details
Sold Price $625,000
Property Type Single Family Home
Sub Type Single Family Residence
Listing Status Sold
Purchase Type For Sale
Square Footage 2,619 sqft
Price per Sqft $238
Subdivision Coventry Valley
MLS Listing ID 2436367
Sold Date 08/21/23
Style Traditional
Bedrooms 4
Full Baths 3
HOA Fees $84/ann
Originating Board hmls
Year Built 2019
Annual Tax Amount $5,939
Lot Size 9,393 Sqft
Acres 0.21563362
Property Sub-Type Single Family Residence
Property Description
Better than new Rev. 1.5 story with prime lot backing to greenspace! All the latest finishes of new construction with the extras that you won't have when you build! Relaxing outdoor space with fully fenced backyard, extensive landscaping, covered deck and stamped concrete patio which provides the perfect spot for a firepit. Bonus extras such as remote shades in the great room and primary bedroom, Ecobee smart thermostat, and radon reduction system already installed. Main floor has primary bedroom, laundry and another bedroom/office with built-ins plus full guest bath. Finished daylight lower level with family room, 2 bedrooms, full bath and large storage area. Blue Valley schools with elementary school within the neighborhood. Community has indoor and outdoor pools, clubhouse with fitness room, conference room, dog spa, gathering room with kitchen, multi use sport court for pickle ball or basket ball, play ground and walking trails. So much value for the price, don't let this one get away!
Location
State KS
County Johnson
Rooms
Other Rooms Family Room, Great Room, Main Floor BR, Main Floor Master, Office
Basement Daylight, Finished
Interior
Interior Features Kitchen Island, Pantry, Walk-In Closet(s)
Heating Forced Air
Cooling Electric
Flooring Carpet, Wood
Fireplaces Number 1
Fireplaces Type Great Room
Fireplace Y
Appliance Dishwasher, Disposal, Microwave, Built-In Electric Oven, Stainless Steel Appliance(s)
Laundry Main Level
Exterior
Parking Features true
Garage Spaces 3.0
Fence Metal
Amenities Available Clubhouse, Exercise Room, Play Area, Pool
Roof Type Composition
Building
Lot Description Adjoin Greenspace, Level, Sprinkler-In Ground
Entry Level Ranch,Reverse 1.5 Story
Sewer City/Public
Water Public
Structure Type Stucco & Frame
Schools
Elementary Schools Wolf Springs
Middle Schools Pleasant Ridge
High Schools Blue Valley Southwest
School District Blue Valley
Others
Ownership Private
Acceptable Financing Cash, Conventional, FHA, VA Loan
Listing Terms Cash, Conventional, FHA, VA Loan
Read Less
Want to know what your home might be worth? Contact us for a FREE valuation!

Our team is ready to help you sell your home for the highest possible price ASAP







